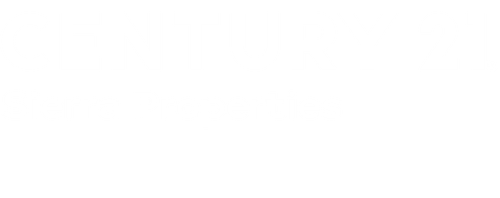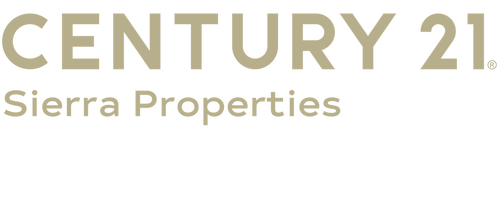


Listing Courtesy of: CALAVERAS COUNTY / Century 21 Sierra Properties / Janet Cuslidge / CENTURY 21 Sierra Properties / Jennifer Stoicheff
501 Rosebush Court Angels Camp, CA 95222
Active (143 Days)
$879,900
MLS #:
202500443
202500443
Lot Size
0.32 acres
0.32 acres
Type
Single-Family Home
Single-Family Home
Year Built
2007
2007
Style
Contemporary
Contemporary
Views
Golf Course, Mountain(s)
Golf Course, Mountain(s)
School District
Bret Harte,Mark Twain
Bret Harte,Mark Twain
County
Calaveras County
Calaveras County
Listed By
Janet Cuslidge, DRE #01082041 CA, Century 21 Sierra Properties
Jennifer Stoicheff, DRE #02205094 CA, CENTURY 21 Sierra Properties
Jennifer Stoicheff, DRE #02205094 CA, CENTURY 21 Sierra Properties
Source
CALAVERAS COUNTY
Last checked Aug 22 2025 at 7:08 AM GMT+0000
CALAVERAS COUNTY
Last checked Aug 22 2025 at 7:08 AM GMT+0000
Bathroom Details
- Full Bathrooms: 4
Interior Features
- Decorator Lights
- Open Floorplan
Kitchen
- Gourmet Kitchen
- Kitchen Nook
- Breakfast Area
- Granite Counters
- Kitchen Island
- Kitchen/Family Combo
- Pantry
Subdivision
- Greenhorn Creek
Lot Information
- Corner Lot
- Cul-De-Sac
Property Features
- Level
- Sloping
- Fireplace: Gas Log
- Fireplace: Living Room
- Foundation: Concrete Perimeter
Heating and Cooling
- Central
- Fireplace(s)
- Propane
- Ceiling Fan(s)
- Central Air
Flooring
- Wood
- Carpet
- Slate
- Stone
Exterior Features
- Roof: Composition
Utility Information
- Utilities: All Public, Underground Utilities
- Sewer: Public Sewer
- Energy: Windows
Parking
- Paved
- Attached
- Garage Faces Side
- Golf Cart
- Open
- Workshop In Garage
Stories
- 2
Living Area
- 3,313 sqft
Location
Estimated Monthly Mortgage Payment
*Based on Fixed Interest Rate withe a 30 year term, principal and interest only
Listing price
Down payment
%
Interest rate
%Mortgage calculator estimates are provided by C21 Sierra Properties and are intended for information use only. Your payments may be higher or lower and all loans are subject to credit approval.
Disclaimer: Copyright 2025 Calaveras County MLS. All rights reserved. This information is deemed reliable, but not guaranteed. The information being provided is for consumers’ personal, non-commercial use and may not be used for any purpose other than to identify prospective properties consumers may be interested in purchasing. Data last updated 8/22/25 00:08




Description